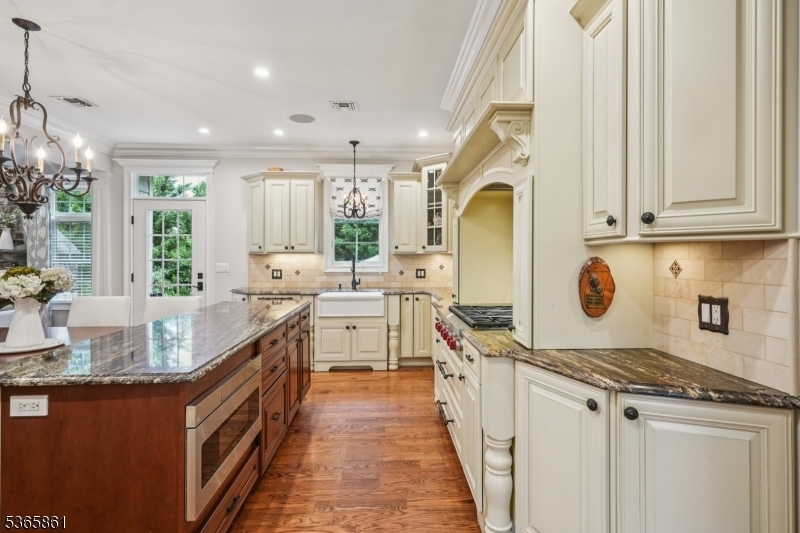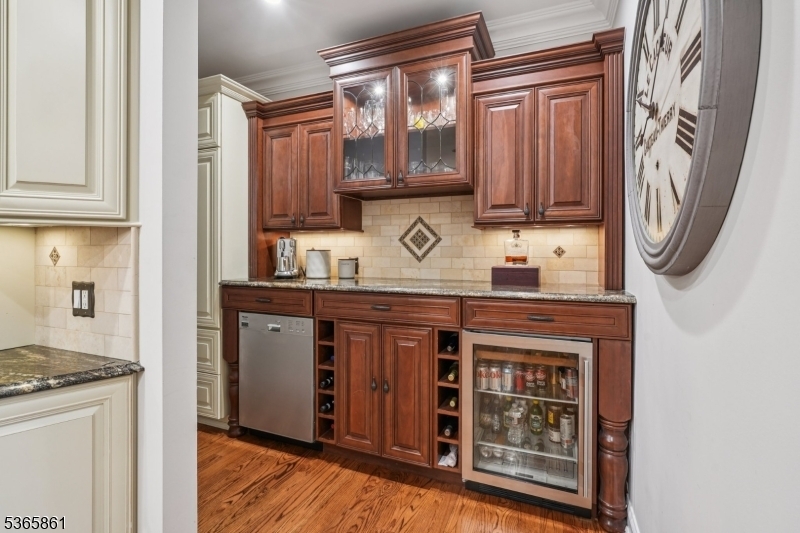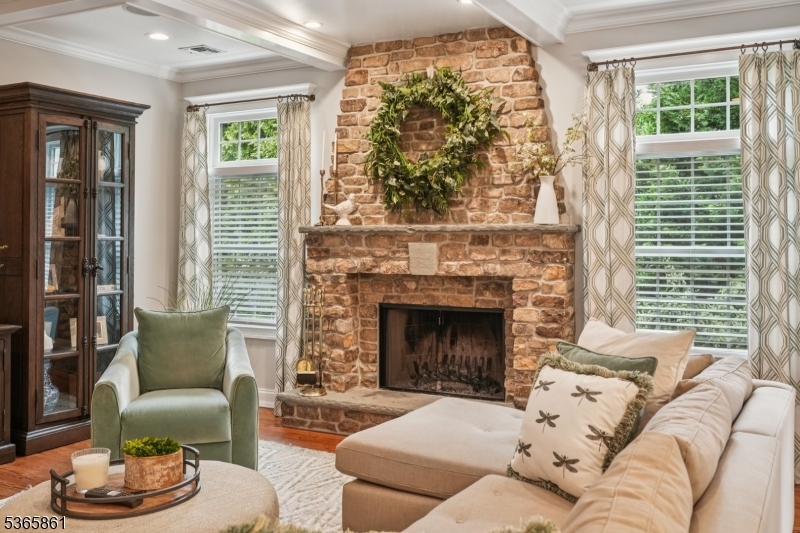


27 Wesley Ct New Providence Boro, NJ 07974
3970151
$17,426(2024)
0.38 acres
Single-Family Home
1966
Custom Home
Union County
Listed By
GARDEN STATE MLS - IDX
Last checked Jul 1 2025 at 11:11 AM GMT+0000
- Full Bathrooms: 2
- Half Bathroom: 1
- Blinds
- Center Island
- Eat-In Kitchen
- Cul-De-Sac
- Level Lot
- Fireplace: 1
- Fireplace: Great Room
- Fireplace: Wood Burning
- 2 Units
- Forced Hot Air
- 1 Unit
- Central Air
- Finished
- Tile
- Wood
- Stone
- Vinyl Siding
- Roof: Asphalt Shingle
- Utilities: All Underground, Public Water
- Sewer: Public Sewer
- Fuel: Gas-Natural
- Middle School: New Provms
- High School: New Provhs
- Attached Garage
- 1 Car Width
- 2 Car Width
- Blacktop
Estimated Monthly Mortgage Payment
*Based on Fixed Interest Rate withe a 30 year term, principal and interest only
Listing price
Down payment
Interest rate
%Notice: The dissemination of listings displayed herein does not constitute the consent required by N.J.A.C. 11:5.6.1(n) for the advertisement of listings exclusively for sale by another broker. Any such consent must be obtained inwriting from the listing broker.
This information is being provided for Consumers’ personal, non-commercial use and may not be used for anypurpose other than to identify prospective properties Consumers may be interested in purchasing.





Description